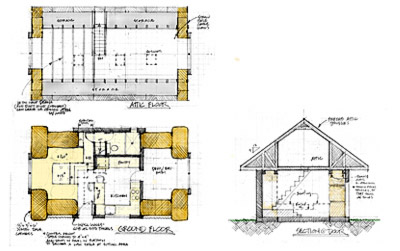Here in seismic California, straw bale buildings devote considerable effort to making their very soft walls sufficiently strong to hold the roof off the floor when the earth boogies.
I've helped develop several systems to reinforce the walls, but have grown dissatisfied with incorporating lots of steel and concrete into what is otherwise such a relaxed, user-friendly family of materials.
When a relief agency Kelly Lerner and I had worked with asked for ideas for simple, owner-built cottages for Maine, we proposed the use of jumbo bales as a way to simplify the structure.
These 3'x3'x6' or 4'x4'x8' jumbos, moved by forklift, are denser than conventional bales, and their use would eliminate a majority of the joints that give straw bale walls most of their instability.
In addition, the extra thickness of the wall would give the geometry far more resistance to buckling or bowing.
For modest roof spans , the load at the foundation would be so dispersed that radical simplifications of the foundation system are possible.
Intriguing new aspects of design emerge as well: whereas a window sill in a conventional bale wall has a thickness that suggests a window seat, a window opening in a 4' thick wall creates an alcove for a bed, desk or couch.
The project in Maine has yet to happen, but I am posting the idea here to encourage its spread.
