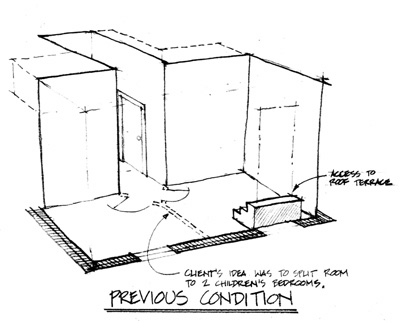The owners occupied the original parlor floor of this building, and brought me in to divide the rear of the floor into two very tall, very narrow bedrooms for their children.
My alternative carved two small loft spaces for the children into the unused areas over the existing closet and bathroom, that overlooked a common play space.
 Also available: Axonometric view, after renovation.
Also available: Axonometric view, after renovation.