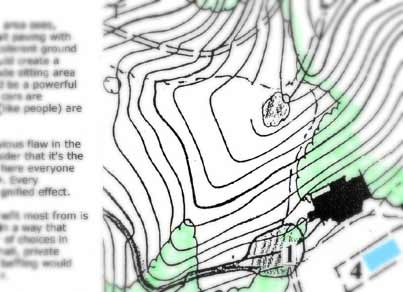This 260 acre facility near San Diego has made a commitment to grow according to ecological principles. They have asked me to help them apply these principles to the renovation of their existing facilities, and the siting of new ones.
One of my major contributions was to point out that their facilities have historically clustered on the three level areas of their land, and that each of these centers has a focus to it: a Staff Street, an arrival and departure Crossroads, and the Village Green of the core facilities.
This clustering has served the camp very well, not only in keeping functions that might conflict removed from each other, but in preserving the wooded hillside character of the site in the steeper swales that separate centers.
As a result of this new planning principle, new facilities will be sited where they reinforce these existing centers, instead of being "off in the woods" elsewhere on the property.
 Also available: Another annotated sketch plan.
Also available: Another annotated sketch plan.